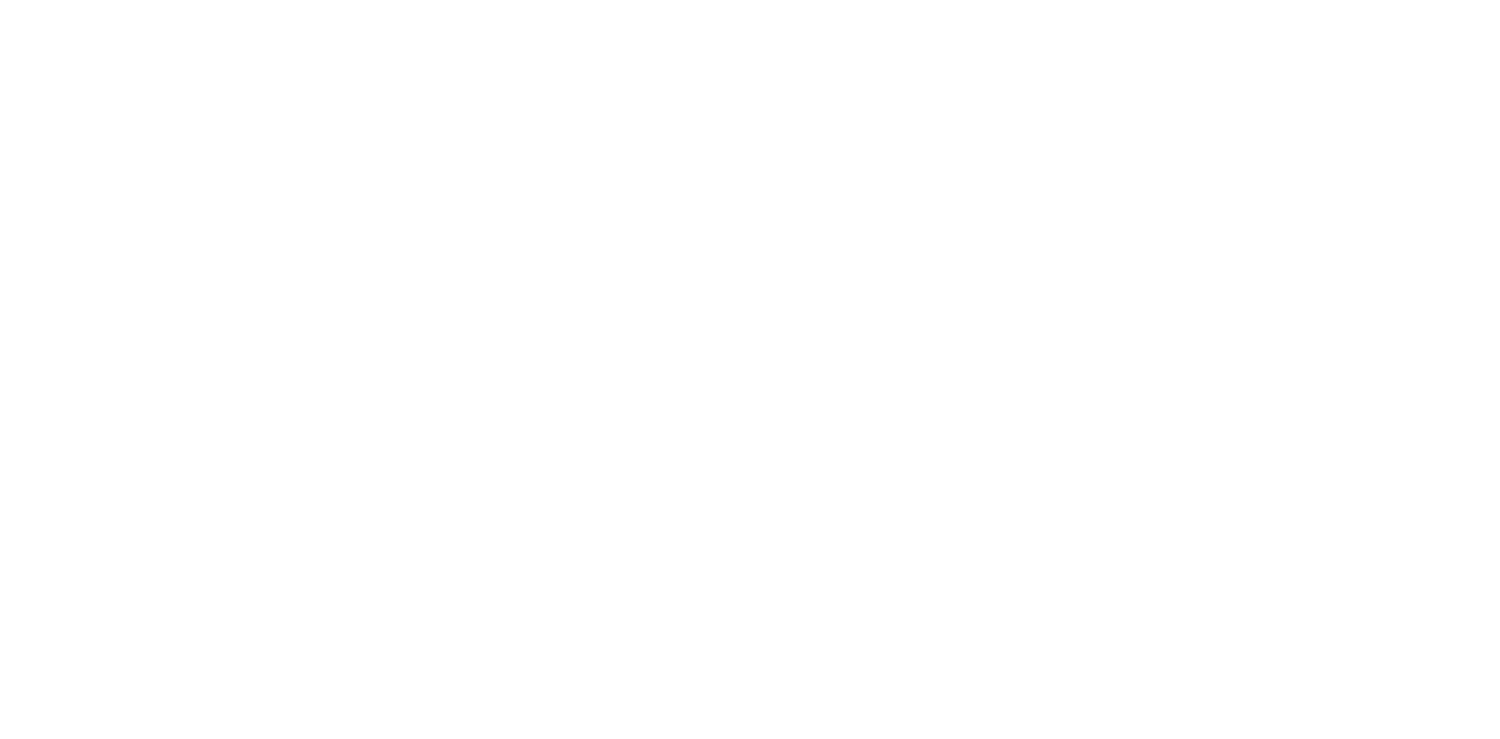The concept design to rejuvenate and expand Te Hapa o Niu Tireni importantly ensures that the unique characteristics of the building are preserved. The front and central structures of the existing building will essentially remain the same and the new spaces to the east and west will complement the current design and materials.
The design takes into account the cultural needs of the Arowhenua people and the increasing demand currently being placed upon the facility by whānau, hapū, iwi and community use with increased capacity in multipurpose meeting, dining, and ablution spaces.
Of importance is that the unique history and characteristics of Te Hapa o Niu Tireni will continue to be remembered as the community moves into the next phase of growth and development.



